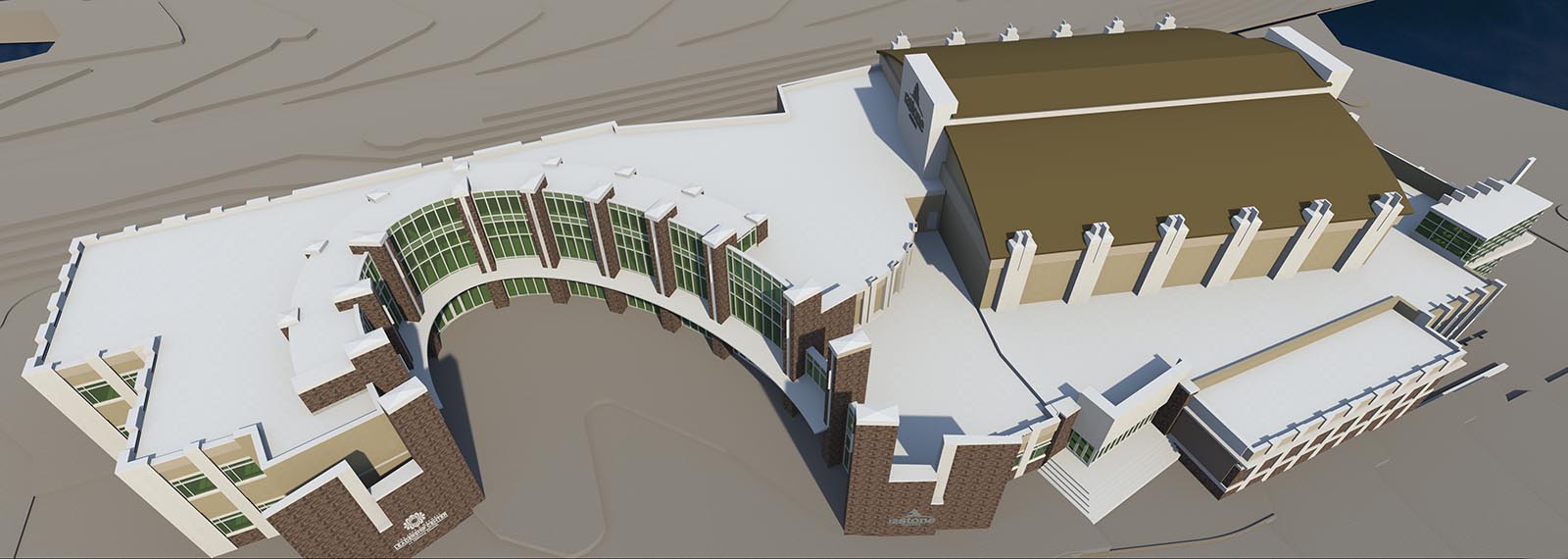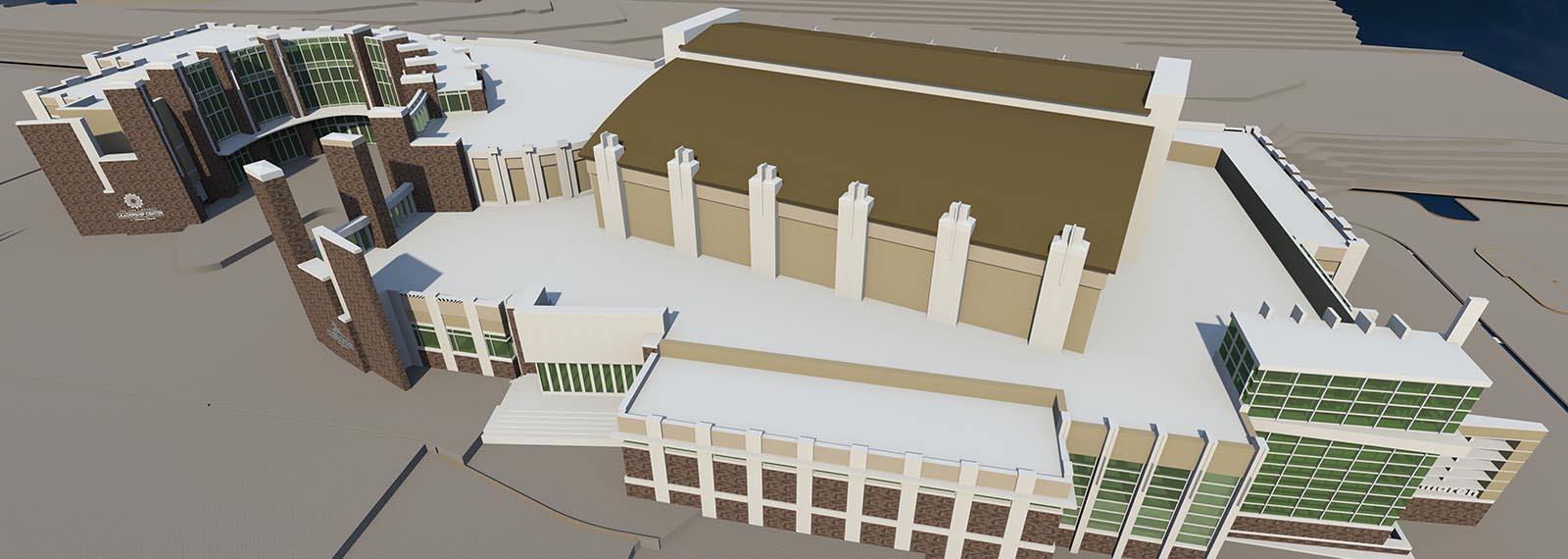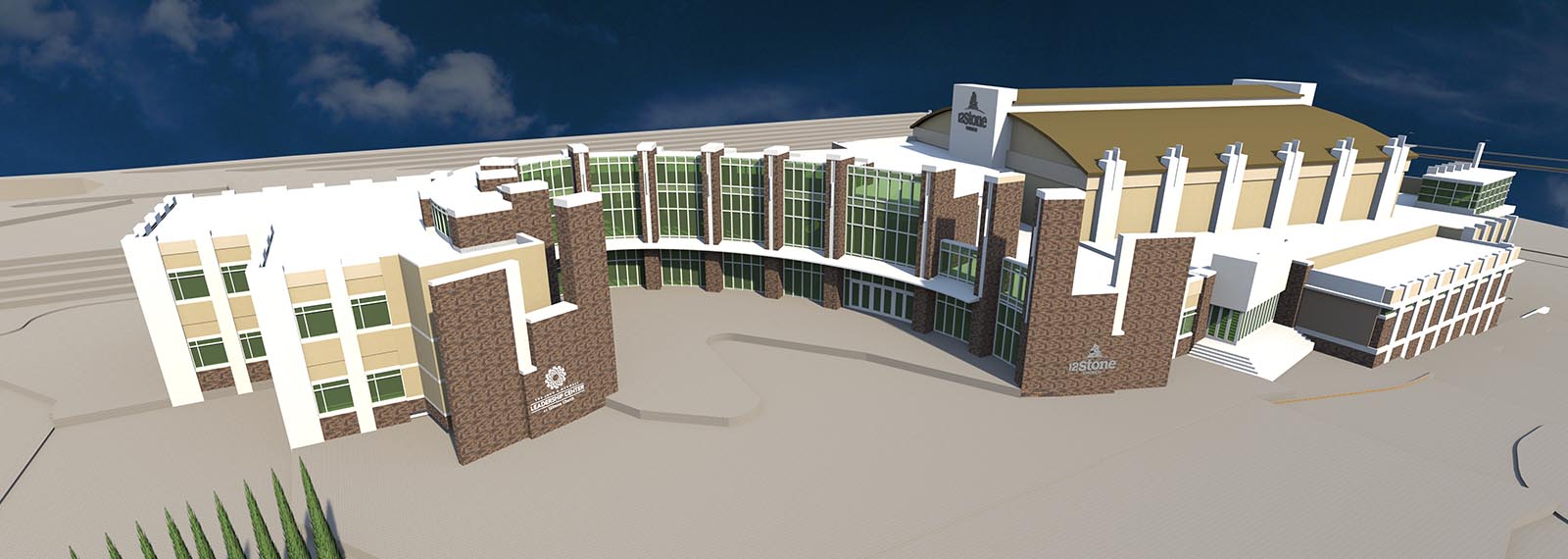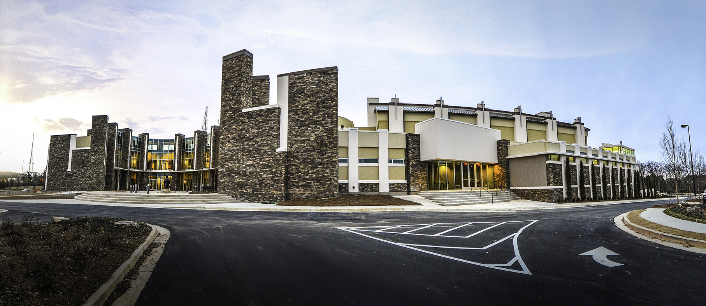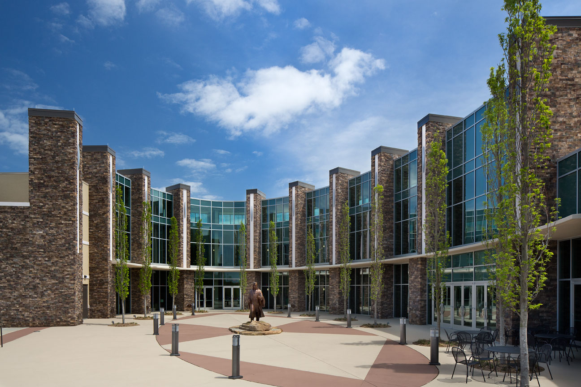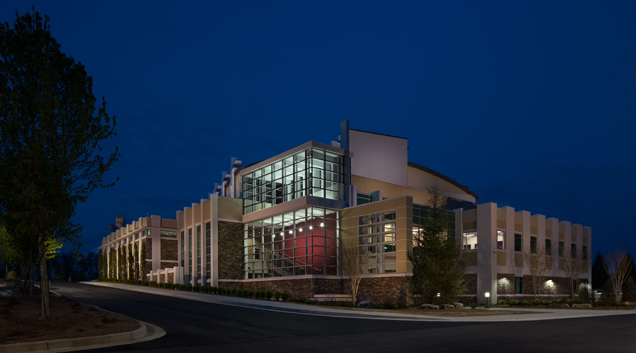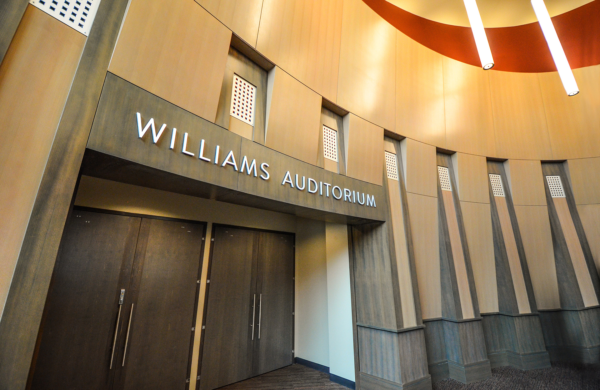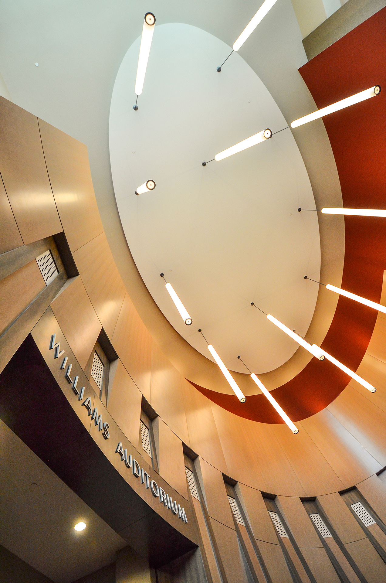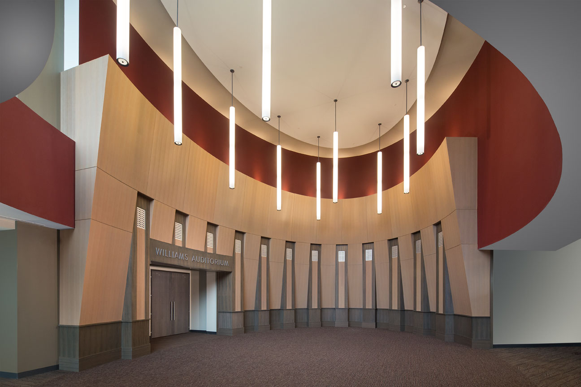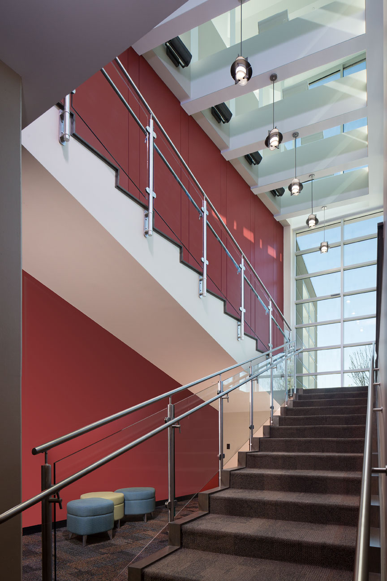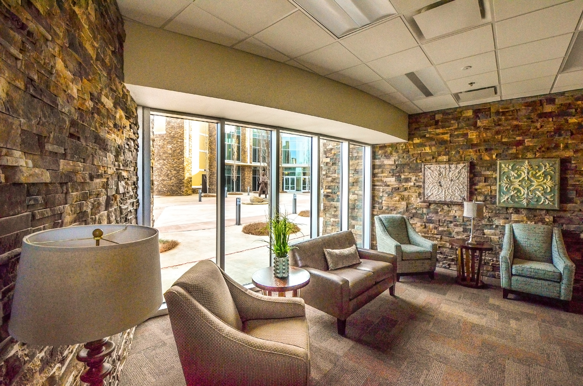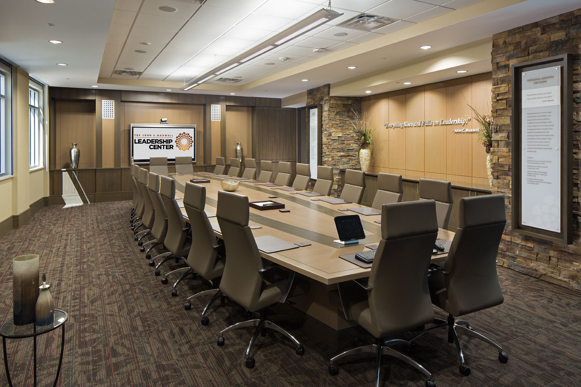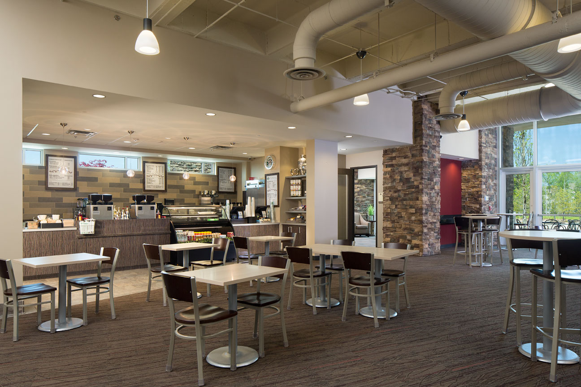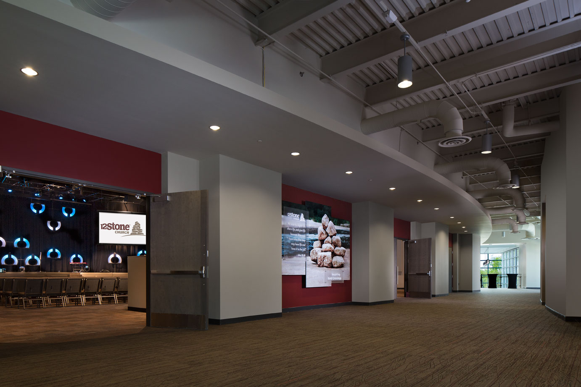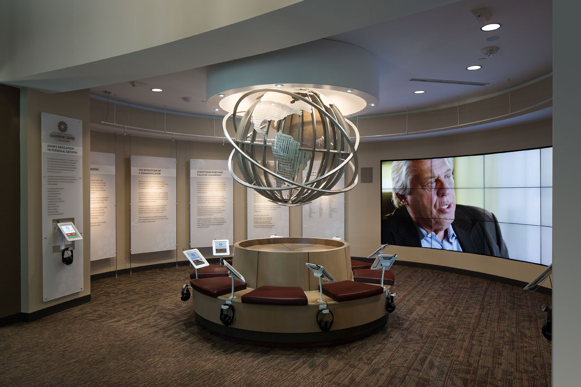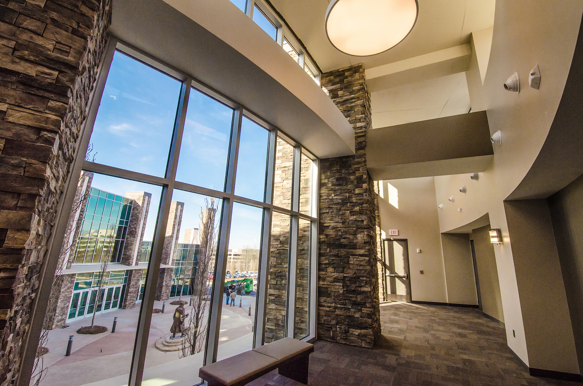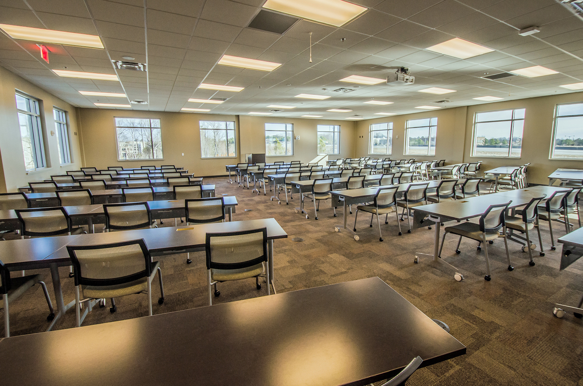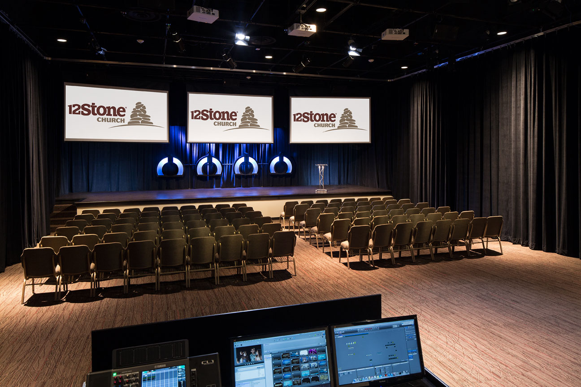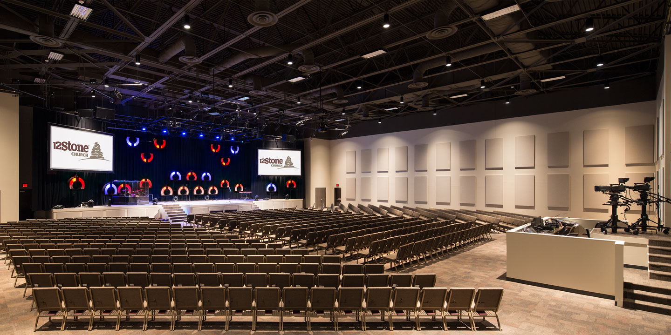The John C. Maxwell Leadership Center & 12Stone® Church
Sugarloaf Campus“I saw the angel in the marble and carved until I set him free.” – Michelangelo
The architect’s first stroke that turns an idea into an experience is an exhilarating yet daunting moment of a project. Religious edifices are a rare and beautiful opportunity for the architect to explore and express deeper metaphorical and spiritual relationships between site, building, congregation, and God. The John C. Maxwell Leadership Center & 12Stone® Church | Sugarloaf Campus has been that wonderful project that allows an architect not only a rare opportunity of artistic expression, but also an inspiration that allowed the project to unveil itself in a natural and flowing manner nearly every step of the way.
“I saw the angel in the marble and carved until I set him free.” – Michelangelo
The architect’s first stroke that turns an idea into an experience is an exhilarating yet daunting moment of a project. Religious edifices are a rare and beautiful opportunity for the architect to explore and express deeper metaphorical and spiritual relationships between site, building, congregation, and God. The John C. Maxwell Leadership Center & 12Stone® Church | Sugarloaf Campus has been that wonderful project that allows an architect not only a rare opportunity of artistic expression, but also an inspiration that allowed the project to unveil itself in a natural and flowing manner nearly every step of the way.
Architectural inspiration stemmed from 12Stone® Church, John C. Maxwell, and their common history. Paying homage to its roots, the building incorporates elements from the Wesley Seminary at Indiana Wesleyan University. The elliptical building form is an important and recognizable attribute of the Seminary, and became an important influence to the building’s design. Complicating the design was the need for two main functional uses and entrances. The John C. Maxwell Leadership Center and 12Stone® Church | Sugarloaf Campus both needed and deserved their own identity and “front door.” How to provide this important design criterion on a singular building site, and not create two buildings was resolved through the use of the elliptical form. This also reinforced the special bond that exists between John C. Maxwell and 12Stone® Church by unifying both into one common space. The unique geometry that creates an ellipse with two axial lines expressed the separate entrances and formal approaches for both entities. The ellipse also evolved to become the main circulatory guide; it is a reference back to the beginning, both tangibly and spiritually. It also provides natural light within the building and allows those on the outside to see within and feel drawn to the building and it’s activities. The ellipse is expressed upwards to become a crown of light so that it is visible from the neighboring interstate highway. The ellipse is married with twelve stone piers, with the outlier pier being braced, engaged, and drawn back by the main body. The unifying canopy binds them all under common shelter as one approaches its doors.
At the other end of the building is another anchor point, the monumental stair and “lighthouse”. It is a beacon to those that approach the site and serves as a visual landmark both from the exterior and interior. Curving and flowing forms both on the ground and overhead lead the journey from one end to the other. The lighting guides you from one place to the other, and the monumental stair provides a place for instantaneous meetings to occur. Each tread is wide enough to be a gathering place for patrons that pass each other and feel compelled to converse and interact. It is a voluminous space that reaches upwards and opens up to the people outside, welcoming them to participate inside. References to the number twelve are expressed in many places throughout the project, from the lights and millwork in the main lobby, to the proportional ratios that define the rooms within. The twelve buttresses that define the perimeter of the worship center have twelve fins that also create twelve crosses. Finally, the angular relationship of the ellipse and worship center to the interstate and the site itself is also represented by twelve degrees.
The woodwork in the main spaces are made of Lebanese Cedar, hearkening to references in Scripture to the Trees of God; a testament to the stature and strength of 12Stone® Church and John C. Maxwell’s ministry.
In its final expression, the inspiration of spirit that 12Stone® Church and John C. Maxwell embody has brought to fruition a building that exemplifies their stewardship to God and His followers.
PROJECT TEAM
- EDP Collaborative Design Design Architect
- Wakefield, Beasley & Associates Architect of Record
- McVeigh & Mangum Structural, MEP
- Van Winkle Construction General Contractor
PROJECT INFORMATION
- LOCATION Lawrenceville, Georgia
- PROJECT TYPE Religious
- PROJECT SIZE 70,000 sf
- PROJECT COST N/A

